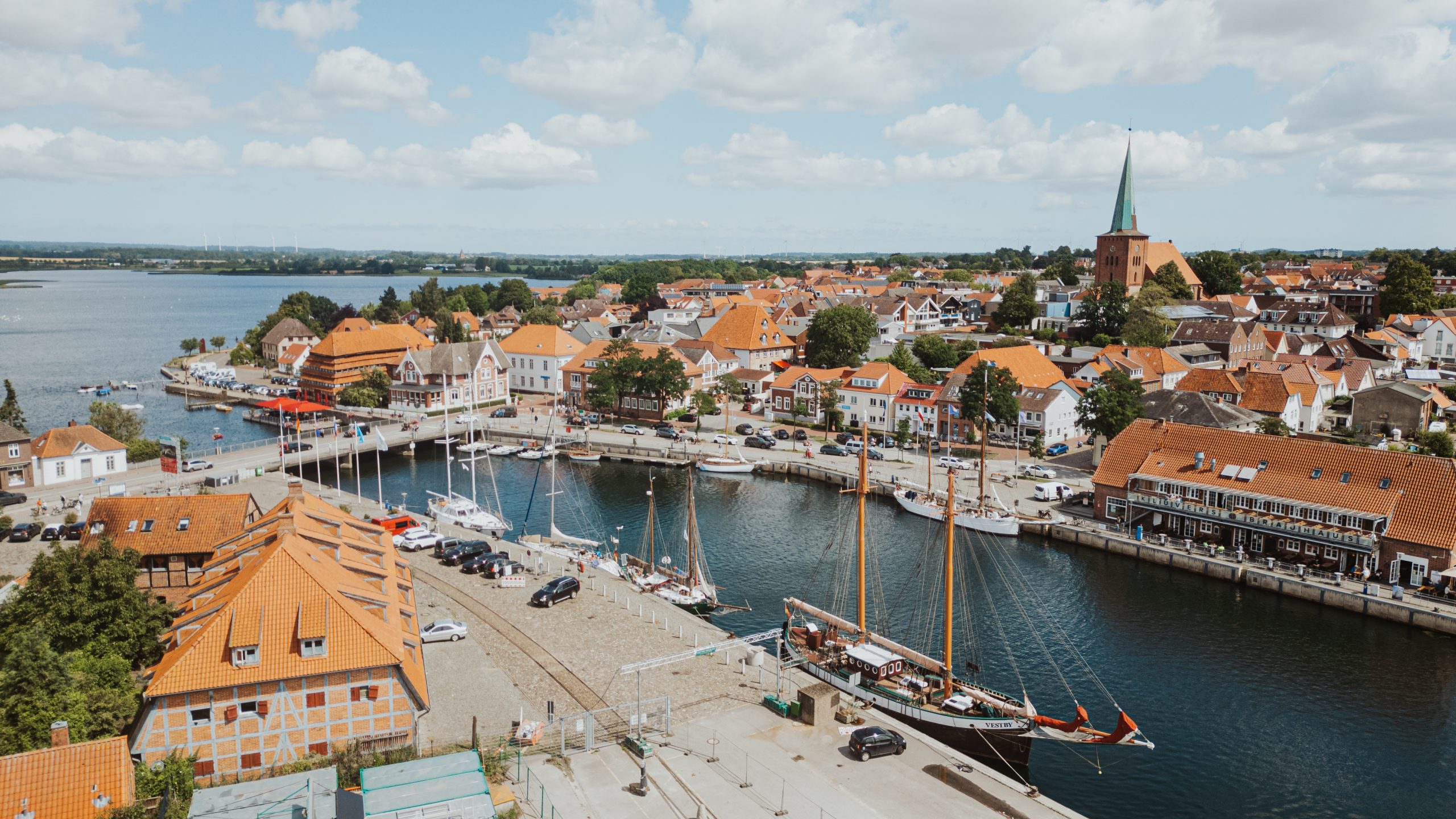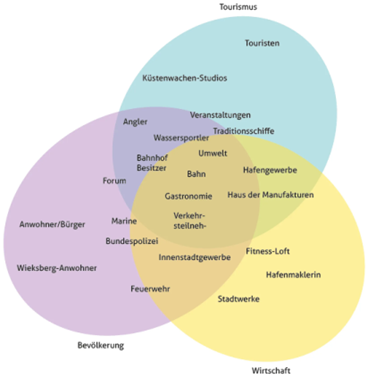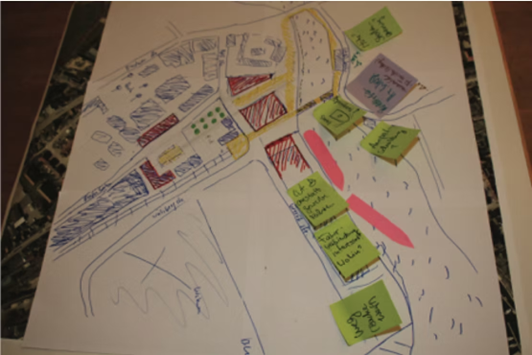
Neustadt in Holstein, a small German town on the Baltic Sea, was founded in 1244 and has been closely tied to maritime trade and shipbuilding ever since. Once an important transshipment point for lumber, coal, and later grain, the city is now struggling to compensate for declining cargo handling in its port. With a shrinking industrial and freight business and an increasing perception of tourism, there is an exciting area of tension: how can the commercial port and its surroundings be used sustainably without losing the city’s historic identity? This is where Design Thinking comes in – as an innovative, user-centered process that relies not only on rational analysis, but also on empathic and emotional understanding of the needs of citizens, business owners, and numerous other stakeholders.
Context and motivation
For a long time, the west side of the port of Neustadt in Holstein was characterized by large warehouse buildings that bore witness to the once flourishing economic activity. However, as the economy changed and cargo handling declined, these historic buildings became silent witnesses to a bygone era. At the same time, there was a growing demand for urban living and leisure space close to the city center. The key question was: should the commercial port continue to operate and expand to meet the demand for new goods – or should the city sacrifice part of its long maritime history to make way for change?
The Design Thinking initiative grew out of this idea to find an inclusive and creative solution that combines the historic parts of the area with new development and respects the very different needs and uses of the people.
A diverse mix of stakeholders

For the harbor west side project in Neustadt in Holstein, the integration of all stakeholders was especially important. The stakeholders could be assigned to three non-distinct backgrounds: residential, business and tourism. Residential mainly included local citizens, but also civil services like the marine, the federal police and the fire brigade. On the business side of things was the public utilities company as the operator of the commercial port, but also some small businesses and local rental companies. Lastly, the growing tourism had to be considered, and at the intersection of it all, the restaurants, the sportspersons, the public transport and the steadily increasing traffic.
The Design Thinking process was facilitated by the small studio “Steiner, Matzdorf, Latt” (Berlin), at that time still students at the HPI School of Design Thinking. The students made an effort to get to know the city and the people themselves before starting the process. For them, the project was also an experiment: could the Design Thinking method, commonly used in product development, be applied to urban planning?
The process
In November 2014, two parallel workshop groups were formed. One consisted of 15 representatives from politics, administration, trade associations, tourism, city marketing and the public utility company. The other was composed of 25 company representatives and private individuals, e.g. restaurant owners or sailors.
The applied design thinking process followed an iterative approach, divided into six phases:
- understand, grasp task, define environment
- observe, academic research, analysis, build empathy between participants, summarize findings
- define perspective, focus on core elements, determine target groups and viewpoints
- find ideas, develop solutions
- develop prototypes, create test scenarios
- test prototypes, check by users, if test does not pass, start again at 4
The initial focus was on analyzing the current situation and characteristics of the port. The history of Neustadt, the maritime and general geographical context, the social and economic challenges all had to be considered. Special attention had to be paid to differentiating between facts and rumors, fed by the growing unhappiness with the state of the port. Based on the findings, key questions and objectives were formulated. Which elements should be retained and where were new buildings or conversions necessary?
The workshop had to be interrupted for five months when it became clear that there were no hard facts on the economic sustainability of the port. A specialist firm was commissioned and found that the port could only operate economically as a bulk port – which would have meant demolishing the historic warehouses and replacing them with storage space. This option was rejected by the majority of workshop participants as it did not fit in with the stakeholders’ perception of their port.
A playful prototype construction using Lego bricks enabled politicians, citizens and administrators to work together freely and on an equal footing. It is particularly noteworthy that this creative way of working together worked across party lines, a major advantage over the conventional municipal decision-making process.

The preliminary concept was to drastically reduce the number of ships calling at the port to around eight per year. This would also eliminate the need for security fencing around the port, making it much more accessible to cyclists and pedestrians. A completely new maritime district would be built in the northern part. The proposal was presented to the public. About 100 people came to write their opinions and wishes on display boards. The result was a comprehensive SWOT analysis (strengths, weaknesses, opportunities, threats). The main concerns expressed by the locals could be summarized as authenticity, accessibility and economic viability. This step led, for example, to the planning of a pedestrian bridge over the harbor.
Since construction is still underway, the last step, testing the prototype, has not yet been completed.
Success: a brand-new port
This process took one year and cost about 60.000€. The resulting urban and port development concepts were presented to the city council and approved by an overwhelming and unprecedented majority in March 2016.
For the first time, the politicians were not just presented with a ready-made concept by some consultants, but were actually involved in the free development of ideas, perhaps realized why their own ideas would not work in some parts, and were able to get a different perspective on the solutions of others.
Based on the developed requirements, a classical architectural competition was held. The result of this competition was widely accepted by the public. It included the modernization of the railway station and the central bus station, the construction of a car park, a bicycle park and a hostel in the warehouses, and the construction of new buildings near the small 12th-century chapel, with restaurants and maritime shops on the ground floor and apartments on the upper floors, further away from the noise of the port. The historic storehouses and warehouses were to be preserved and given a new lease of life by locating gastronomy, services, culture and leisure activities. A former planing mill would be repurposed for social use. And at the heart of it all, a new promenade along the waterfront was to be developed as a public space, with a harbor square providing space for small festivals. A new bridge would provide better pedestrian access and a loop along the harbor.
In conclusion, Design Thinking has proven to be a useful tool in urban planning. If key facts are known in advance, it can generate many ideas, prepare decisions in a well-structured way, and generate a broad consensus that is sustainable through political processes.


